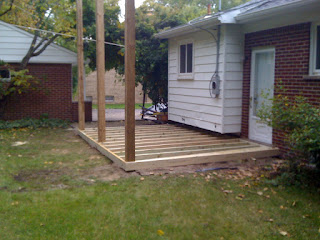Here is a project we completed a few weeks ago.
with a 10 x10 shed and 6' wind wall.
 Before Picture
Before Picture
 We have worked on manufactured houses for many years, so even through we have shifted are focus away from manufactured housing repairs we still do work on manufactured homes from time to time. This project was in The Lakes manufactured community in Kimball Township MI. The Lakes is the nicest manufactured home community in this part of Michigan.
We have worked on manufactured houses for many years, so even through we have shifted are focus away from manufactured housing repairs we still do work on manufactured homes from time to time. This project was in The Lakes manufactured community in Kimball Township MI. The Lakes is the nicest manufactured home community in this part of Michigan.
and 032. gauge box pan awning, with snow beams above.
The shed is typical 2x4 construction

The posts have 8" x 42" pier footings for the foundation. The carport is attached to the house with a 2x6 header - ledger lock bolted to the house studs. We pulled the siding off to do this and we double flashed the header with peal and stick tape and aluminum flashing.









 Stamped concrete - standard concrete with no color,
Stamped concrete - standard concrete with no color, 
















 All the decking was screwed down with 3" exterior screws
All the decking was screwed down with 3" exterior screws
 Thank You
Thank You