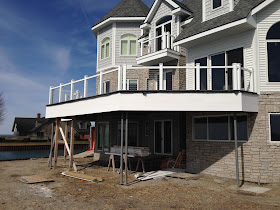Today is part 2 of the Low sloped roof deck, composite pavers, and cable rail project.
To review this project it is a roof deck that is sloped for drainage with a EPDM rubber roof installed to provide a dry area underneath the deck. We installed Azek pavers and custom Timber Tech cable rail on this project.

The first step we did on the cable rail installation is to drill through the 4x4 rail posts and the Timber Tech Express post sleeves for the cable rail runs.
The tension and termination hardware is very expensive on cable rail so wherever the cables run can go through the rail posts, the more affordable your project will be.
Here is a picture of Trex Rain Escapes flashing boots they sell for 4x4 rail post that would run through a low sloped roof deck or a deck drainage system like the Trex Escapes.

This is a good illustration of the flashing boots we installed on this project.

Once we drilled out and flashed all the posts we install the proper code rail post connections. With two 1/2 Threaded bolts and one DTT2Z bracket.
Feeney allows for 70' of straight cable runs, and 40' of cable with two bends per section.
The cable is spaced 3" on center and you are suppose to have support posts every 3' ... We cheated a little at 4' on center posts on this install. Because of the flat roof, and Azek pavers.
We did not know how well the Feeney intermediate balusters would hold up attached to a floating paver.
Once you get the cable threaded through the install is pretty easy. You have a tension quick connect fitting on one end and a lock termination fitting on the other end of the cable run. You slowly tension the cable runs starting from the middle working both ways alternating up and down. This takes 2-3 times to get the proper tension. From there you trim off the access cable and install the caps over the fittings.
The cable rail is one of my favorite looking railing in fills and I think it goes with many different styles of homes not just modern architecture.
Upper balcony deck with the top tier of fascia spaced out for water to flow off the rubber roof, We could not install a gutter on this balcony because there was no place to run a downspout.
Here are few final pictures of the view this beautiful house has looking out at the middle shipping channel of the St. Clair river. Where Walpole Island Canada is on the other side of the river. Walpole Island is an Indian Preserve. The Freighters run through here 4-5 times a day and at times will cross paths two wide it is quite a sight to see !






















