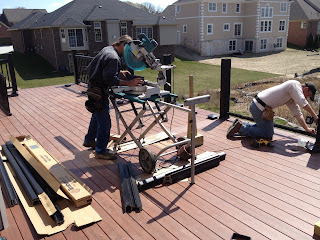Today we just closed out the first month of 2013 and business is already picking up, spring is just around the corner ! The Michigan Deck Building season usually starts up in March so we have a little time to keep updating our blog. Today we are going to review a Rochester Hills composite deck project.
This is a Timber Tech Evolution Rosewood deck with black Timber Tech Radiance Rail.
Here is the deck design pictures

This composite deck is 13' x 36' with a 2' bay that matches the house door wall bay. There is a double center seam board that splits the deck in two sections to allow the 16' & 20' deck boards to span without butt seams.
Here you can see the decking has been installed except for the picture frame border. I have mentioned this many times in previous blog posts one of the main keys in building a deck is the picture frame border. Which when it is done right will protect the gap of the fascia/framing materials. Because the fascia board underneath the border board.
See the picture below how the picture frame border hides or protects the fascia that is underneath, kind of a drip edge effect.
Here Paulie is working on installing the deck railings - Timber Tech Radiance Rail on the bay. The Radiance Rail has been on the market for better then seven years and it is still the nicest synthetic deck railing that is on the market. It is better made, nicer looking, and much stronger then the Trex Transcends rail or any of the other synthetic manufactures railings.
Here you can see the bay once the railing is completed.
Here is a picture from the underside of the deck focusing on the stair stringers. You can see how we attached our stringers to the deck rim. We drop another rim board underneath the upper rim, bolting them together and strapping the stringers to the lower rim board.
 Here we are still working on the railings and the next steps is to install the fascia's on the deck and stairs. This set of steps has a mid-point platform that allows us to turn the steps ninety degrees back towards the house and the garage for ease of egress for the homeowner.
Here we are still working on the railings and the next steps is to install the fascia's on the deck and stairs. This set of steps has a mid-point platform that allows us to turn the steps ninety degrees back towards the house and the garage for ease of egress for the homeowner.

.
Here is finished look of the stairs from the deck.
Here is a close up of our signature triple stack fascia, again let me first point out how the fascia is dropped underneath the picture frame border. This picture shows where the stair fascia butts into the deck fascia, and how we cut little returns on the different tiers of the fascia and glue. You can see the blocks holding the returns in place.

Here is the outside finished look of the stairs, notice how the stair fascia ends nicely into the triple stack fascia and they are at just about the same depth.
 Here a little close up picture of the bay and the triple stack deck fascia.
Here a little close up picture of the bay and the triple stack deck fascia.
Thanks for reading our blog !












شركة نقل عفش بالطائف
ReplyDeleteشركة نقل عفش في الطائف من اكبر الشركات فى المملكة المتخصصة فى جميع خدمات نقل وتغليف وتخزين الاثاث بالطائف
شركة نقل عفش بجدة
شركة نقل عفش بمكة
شركة نقل عفش بالباحة
شركة نقل عفش بالدمام
شركة نقل عفش بالرياض
شركة نقل عفش بينبع
شركة نقل عفش بالمدينة المنورة
شركة نقل عفش بالخبر
شركة نقل عفش بالظهران
ReplyDeleteشركة نقل عفش بالقصيم
تعد شركة نقل اثاث
من اكبر الشركات الرائدة والمتخصصة في مجال نقل العفش والاثاث علي مستوي الشرق الاوسط حيث توفر افضل وارقي الخدمات المطلوبة
...
شركة نقل عفش بالاحساء
شركة نقل عفش بالجبيل
شركة نقل عفش بالقصيم
شركة نقل عفش بالخرج
شركة نقل عفش بنجران
شركة نقل عفش بجيزان
شركة نقل عفش بتبوك
شركة نقل عفش بأبها