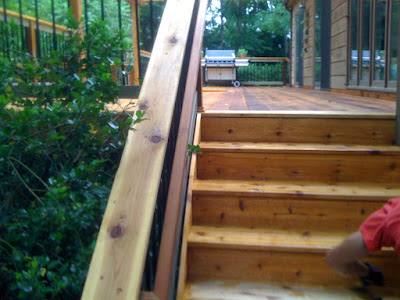On this new construction project we had an open slate to design, the homeowner wanted a deck off the upper level door wall leading to a walkway / patio to service the lower level.
Design Top View
3D View
 Here we pick up the project with the hardscaping already installed and we will focus on the deck portion of the project. The deck is 14x25 with a 3x15 center bay with double cut corners. The bay works to add some flair to a basic square deck, which works good to fit into our customers budget.
Here we pick up the project with the hardscaping already installed and we will focus on the deck portion of the project. The deck is 14x25 with a 3x15 center bay with double cut corners. The bay works to add some flair to a basic square deck, which works good to fit into our customers budget. 
The decking is Timber Tech Legacy Tigerwood with a Legacy Mocha double picture frame border and center seam board. Here in the picture we have already installed the decking and we are working on installing the rail posts.

We always install the rail posts after the decking is completed. You can see how hard it would be to cut the double border in after the rail posts are installed. We plan the framing accordingly for the proper blocking to attach the 4x4s with the Fastenmaster Thrulok bolts.
.JPG) Here is a closer picture of the framing after the railings are installed. Notice the three Thrulok bolts through the rim joist at the corner of the bay that takes care of the rail post attachment. Then below that you have the 2x4 drop down blocking on the bay along with the triple 2x12 beam that also acts as blocking for the triple stack fascia.
Here is a closer picture of the framing after the railings are installed. Notice the three Thrulok bolts through the rim joist at the corner of the bay that takes care of the rail post attachment. Then below that you have the 2x4 drop down blocking on the bay along with the triple 2x12 beam that also acts as blocking for the triple stack fascia.
A few other points you can see: We have started the 1x cladding on the 6x6 support posts with the post dimensions of a 6x6 at - 5"1/2 " x 5"1/2" A 12" deck fascia ripped in half works for two sides and two 8" stair riser fascia for the other two sides that have a finished edge. The other point in the picture is the lateral load bracing we usually do which is a 5/4 board attached with three 16D nails to the underside of the floor joist running on a 45 degree angle to brace both ways against lateral loads.
.JPG) Here the railings are completed and we are working on the triple stack fascia. The railings are Timber Tech Evolution Builder rail with Deckorators Estate balusters all in black. The 2x4 blocking for the triple stack fascia is finished.
Here the railings are completed and we are working on the triple stack fascia. The railings are Timber Tech Evolution Builder rail with Deckorators Estate balusters all in black. The 2x4 blocking for the triple stack fascia is finished. Here is a picture of the stairs that shows a closer shot of the fascia corner and the 6x6 post cladding when finished.
Final pictures below....


.JPG)
.JPG)
.JPG)
.JPG)
.JPG)





































